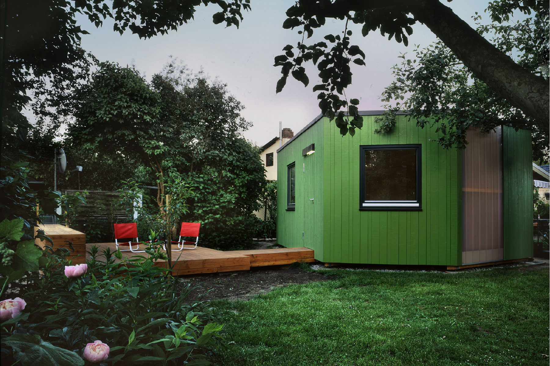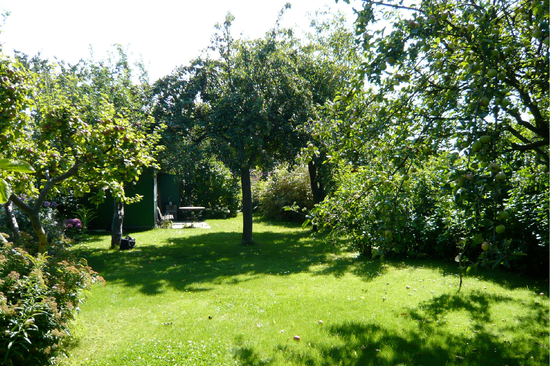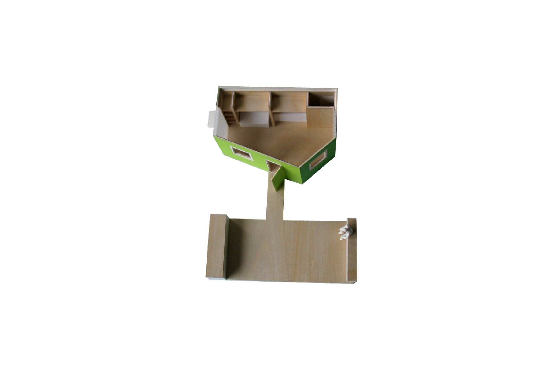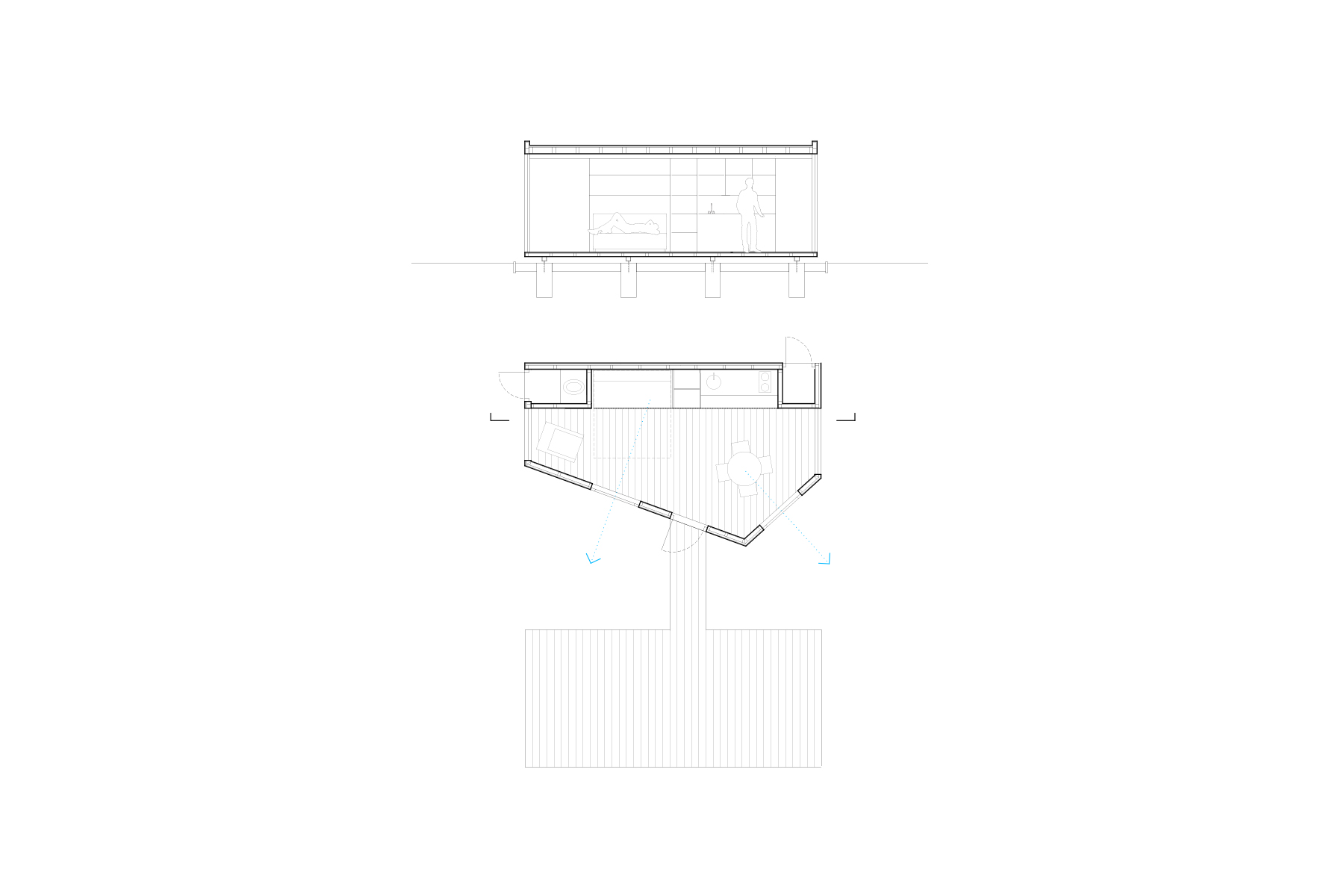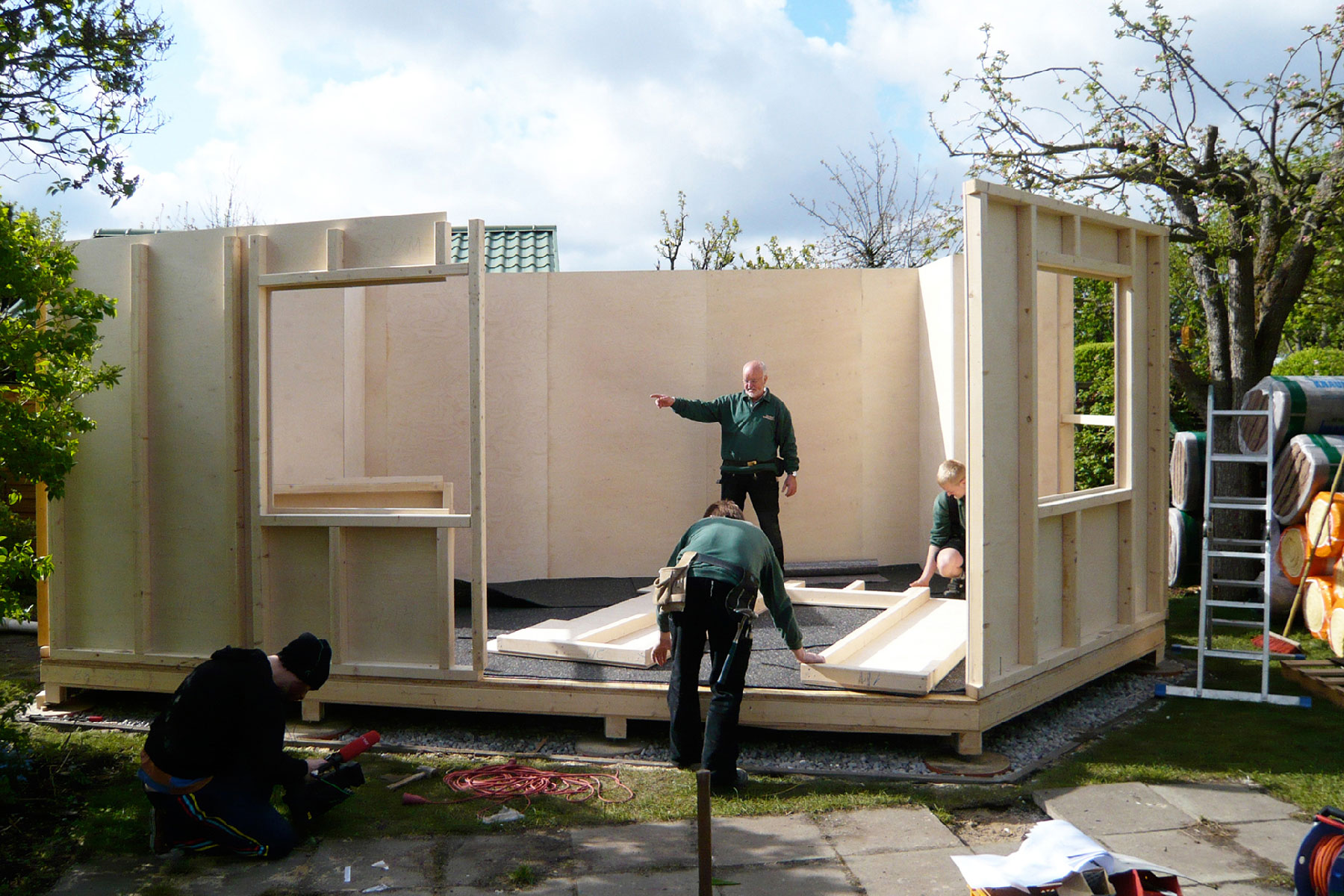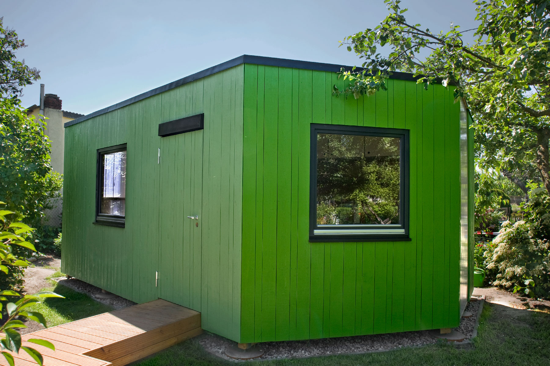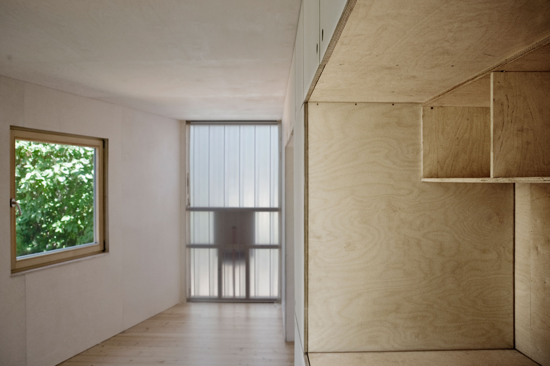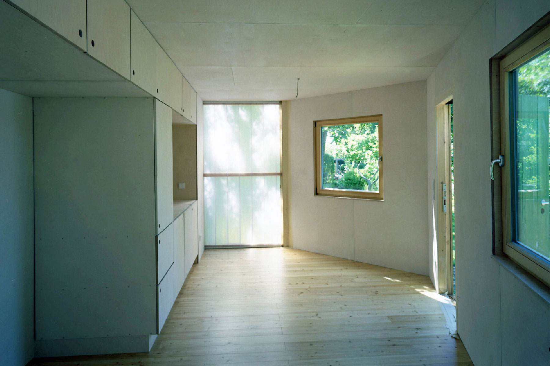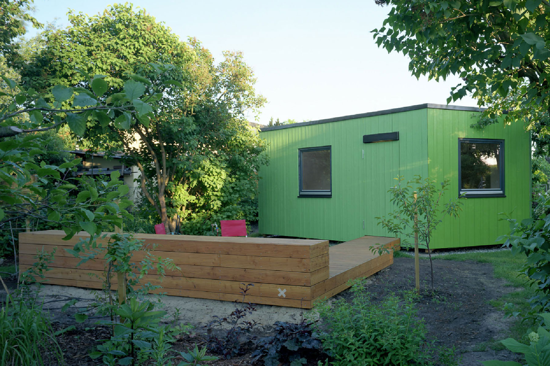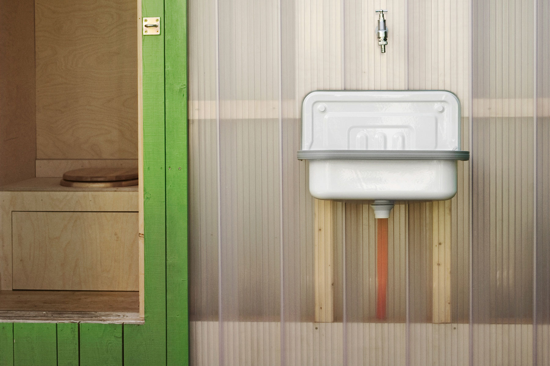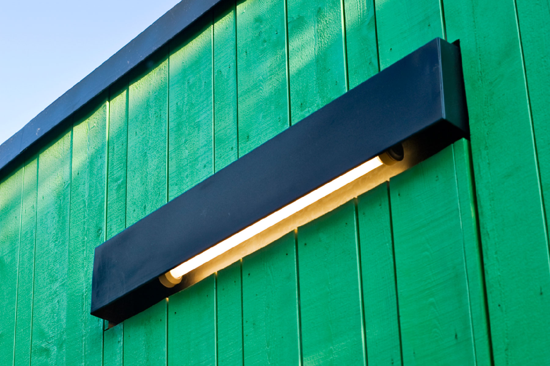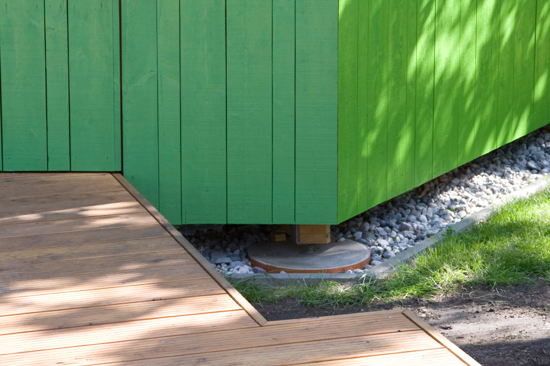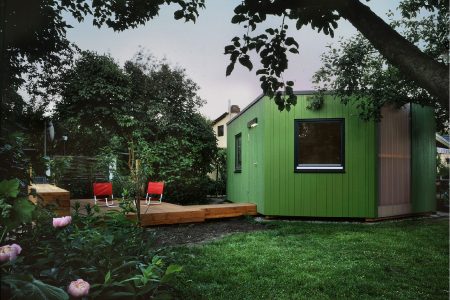
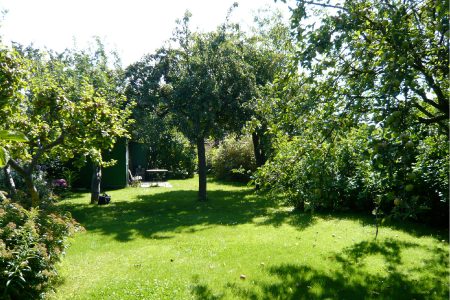
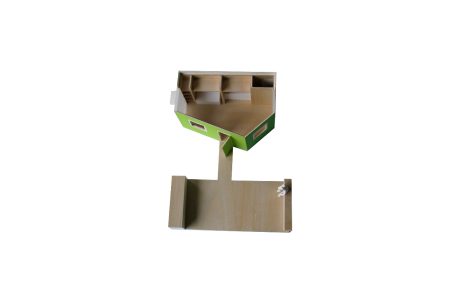
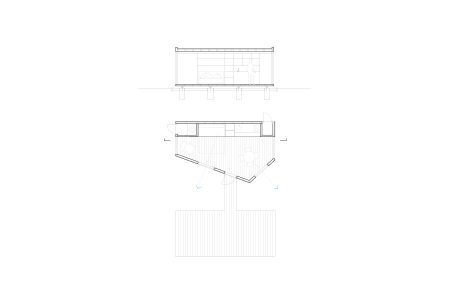
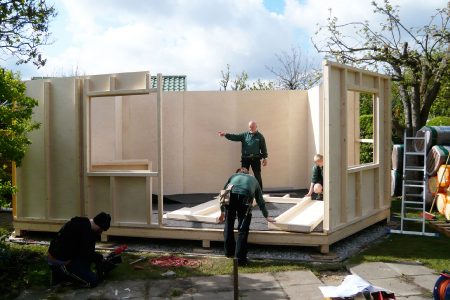
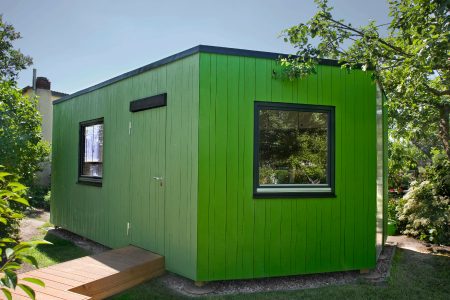
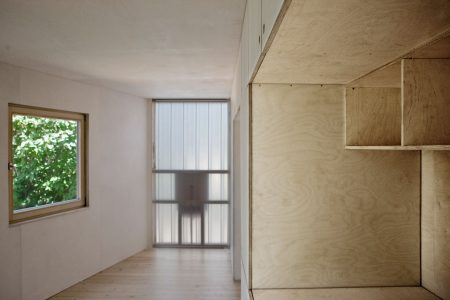
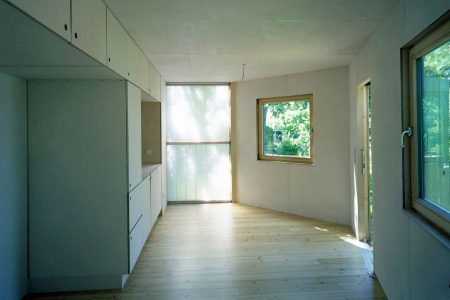
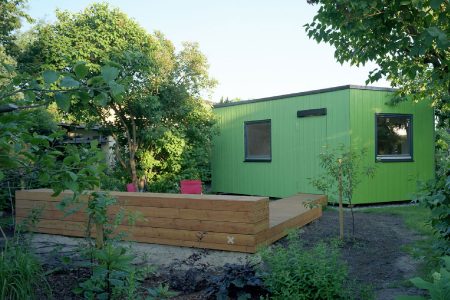
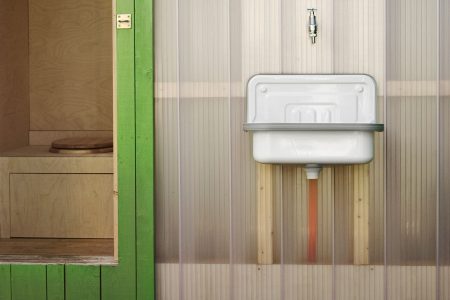
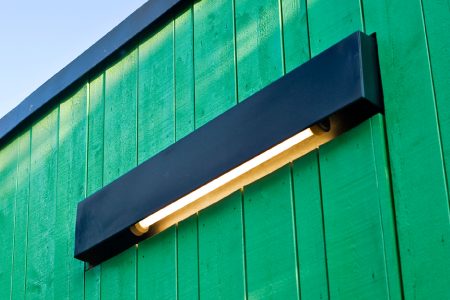
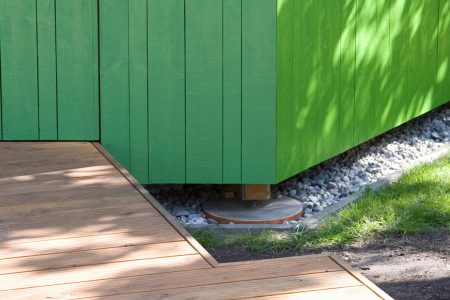
Laube DA, 2010
Die Laube schafft durch ihre Positionierung Orte unterschiedlicher Qualität auf der Kleingartenparzelle. Dabei wird der gesamte Garten als Aufenthaltsort gedacht und dessen ganz spezifische Atmosphären durch die Setzung herausgearbeitet. Die Fassade der Laube stülpt sich aus, um einerseits gezielt Blicke einzufangen und bewusst zu lenken. Andererseits variiert sie die Raumtiefe der Nutzungen im Innenraum. Die Gebäudeform entsteht daher aus den Blick- und Raumbeziehungen.
Die freistehende Terrasse ist Pendant und zusätzlicher Raum im Freien, kommunikativer Treffpunkt und Verbindungsstück zum benachbarten Garten.
Through its positioning, the summer cabin generates places with different characteristics in the allotment garden. The entire garden is thought of as an abode, and its very unique atmospheres are developed through the cabin’s placement. The building’s façade bulges out, both to capture specific views and to vary the spatial depth of the interior. The shape of the building is thus composed of various visual and spatial relationships.
The free-standing terrace is an equivalent, additional outdoor space, serving as a communicative meeting point and a link to the neighbouring garden.
Auftraggeber: Privat
Typologie: Gartenlaube
BGF: 24 qm
Bearbeitung: 2010
LP: 1-9
Fotos: Oliver Schmidt
