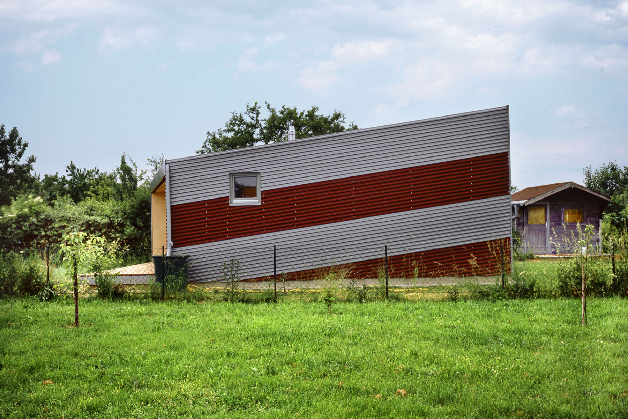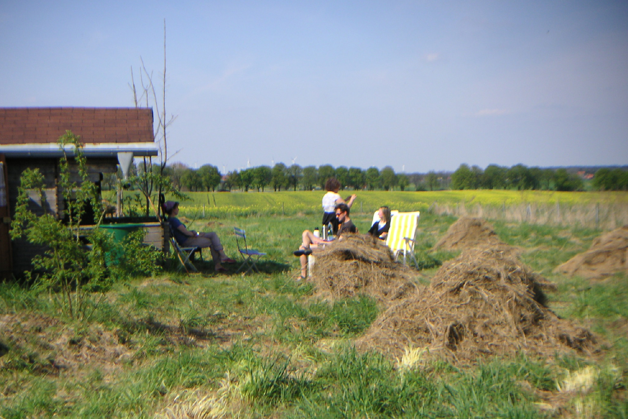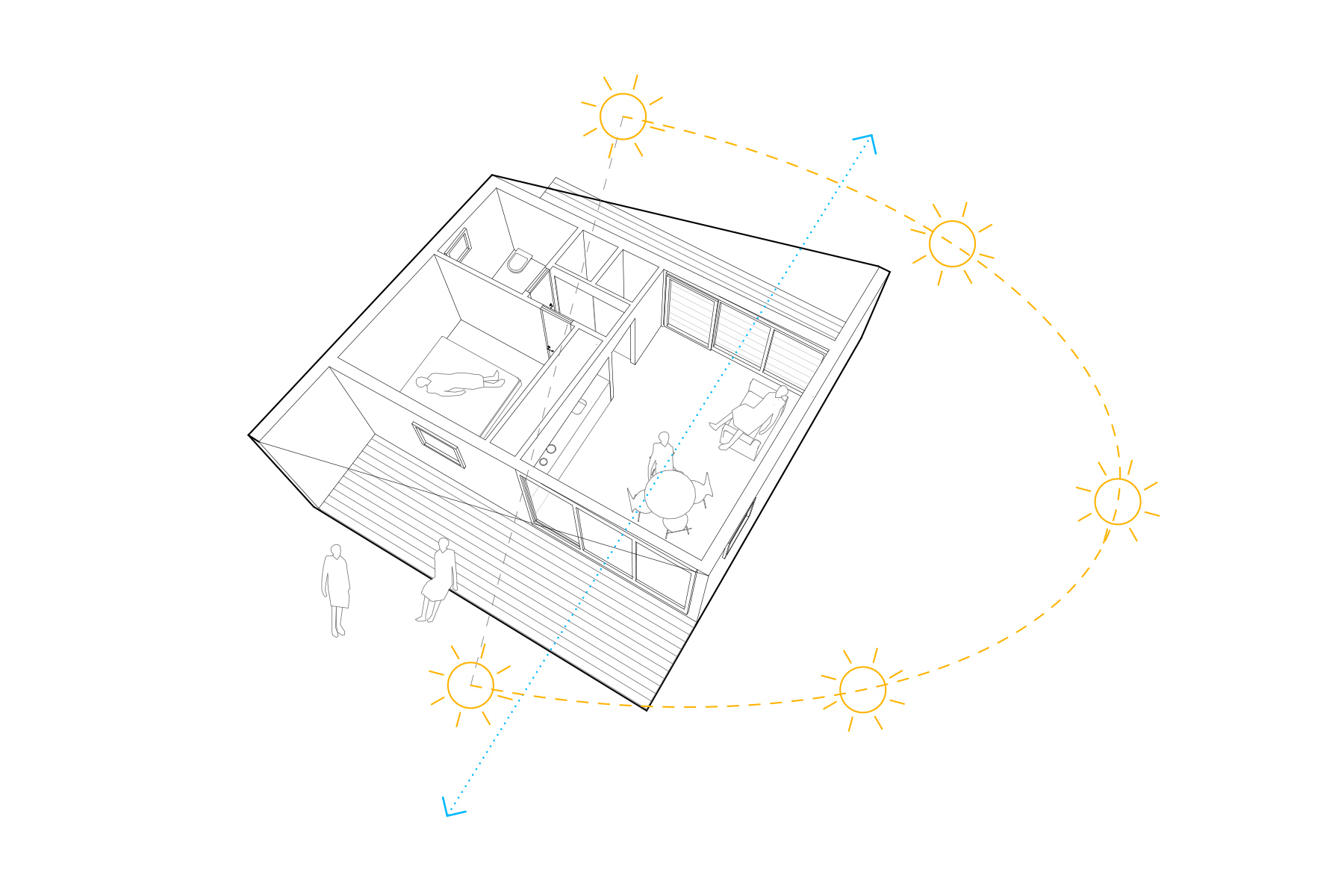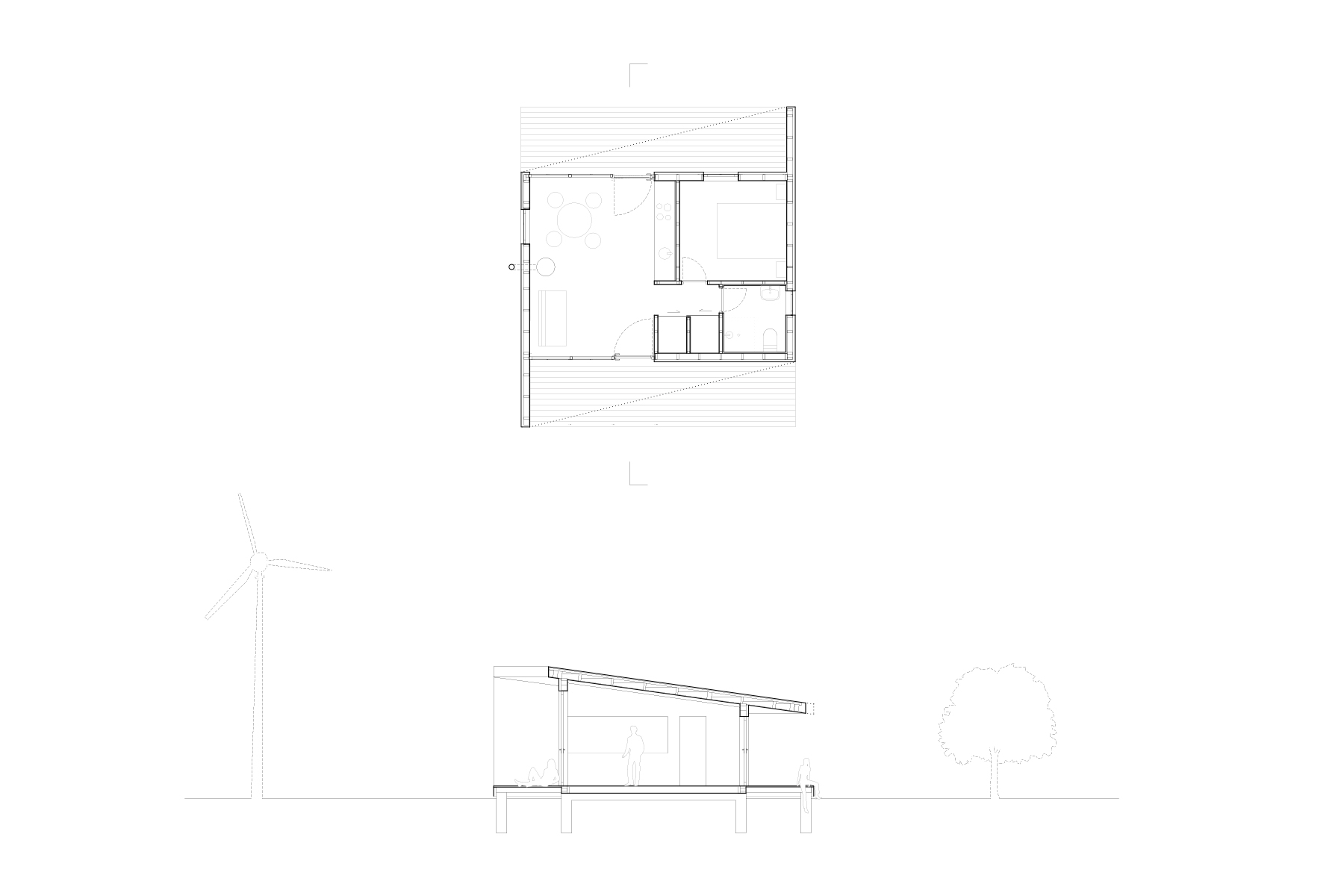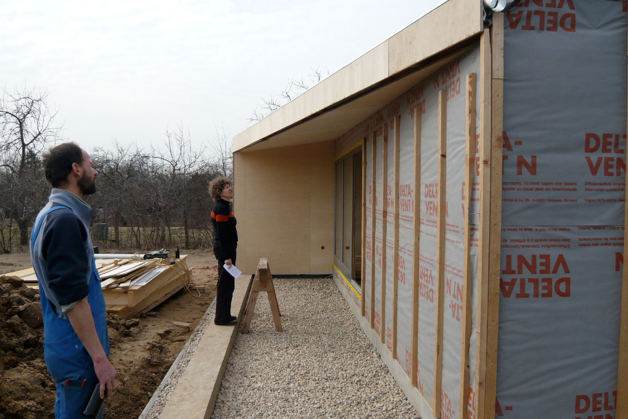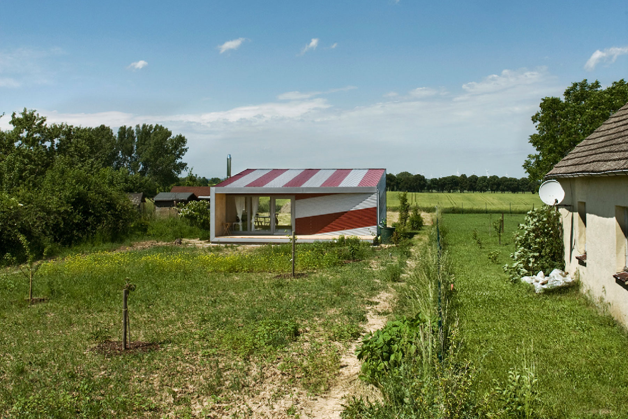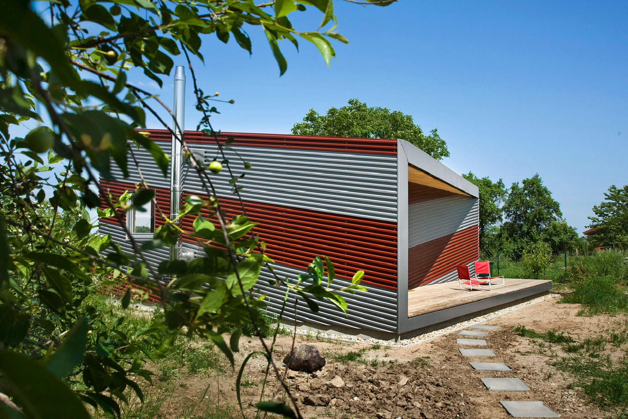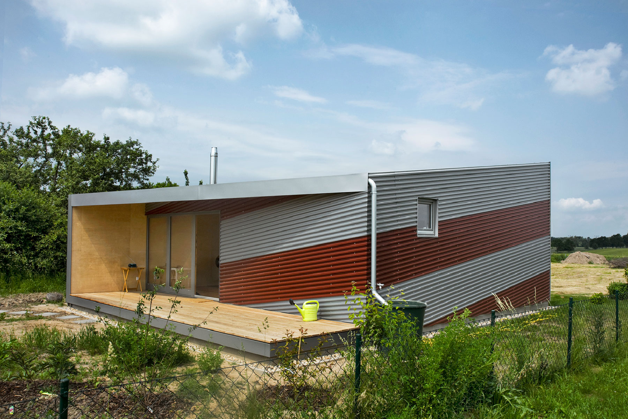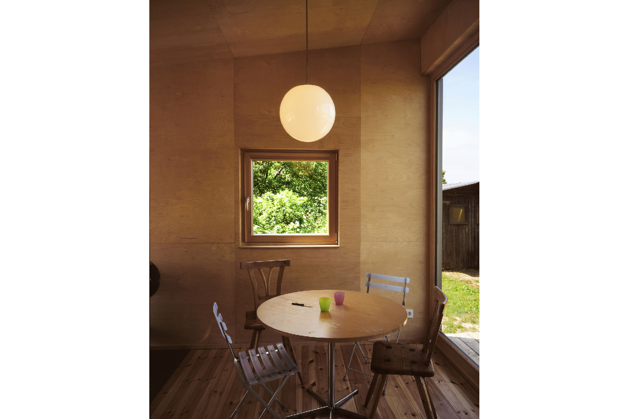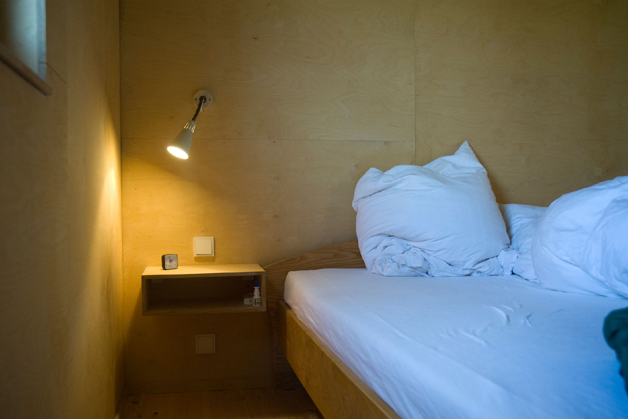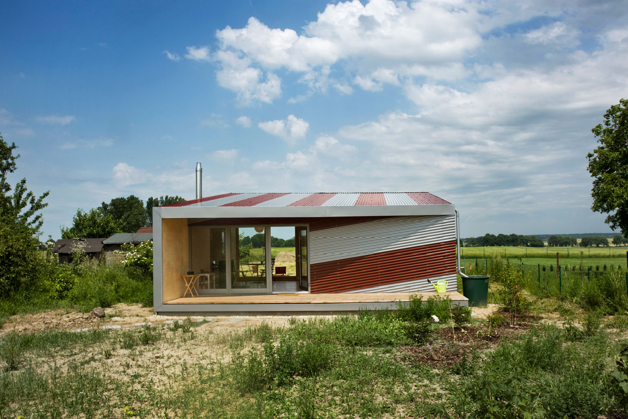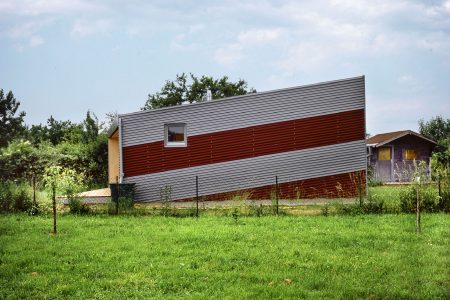
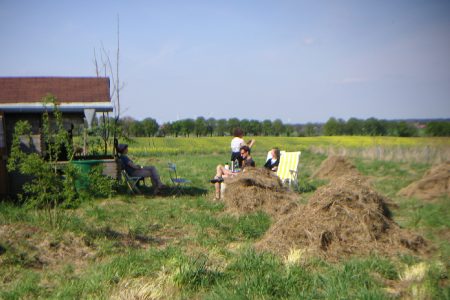
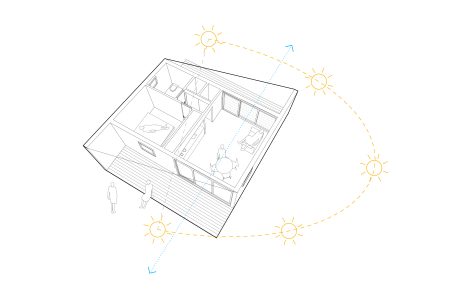
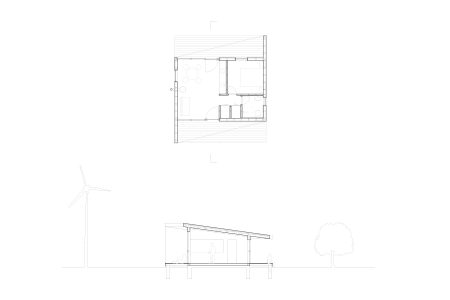
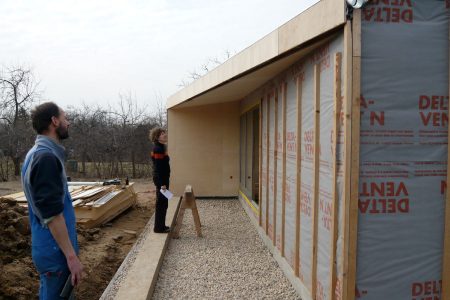
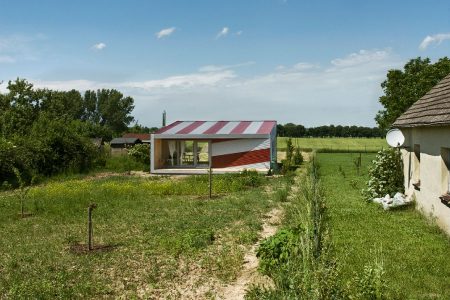
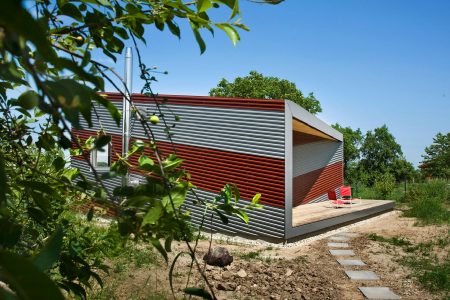
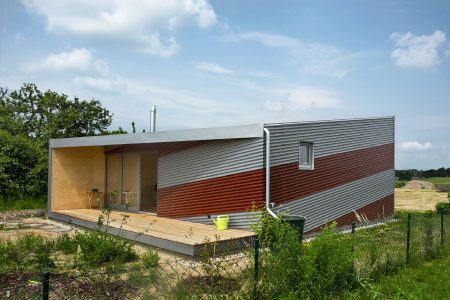
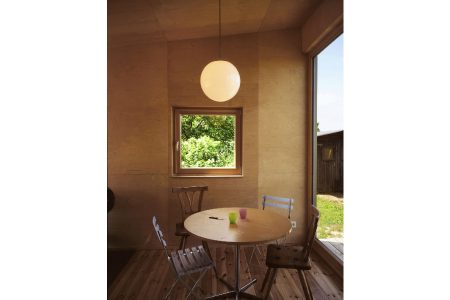
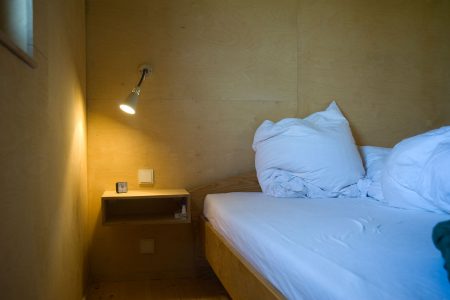
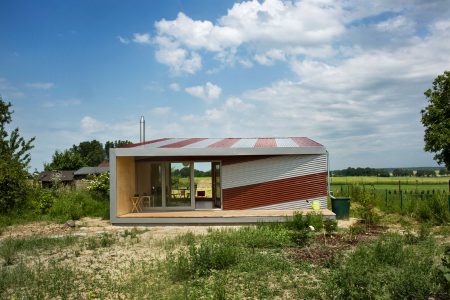
Landhaus Ihlow, 2010
Landhaus für zwei urbane Hedonisten, ausschließlich mit dem Wesentlichen ausgestattet, einfach in Benutzung und im Gebäudeunterhalt.
Zentraler, durchgesteckter und beidseitig über Terrassen in die Landschaft verlängerter Aufenthaltsraum. Das Dachparallelogramm richtet sich entlang des Sonnenverlaufes aus, um gezielt Schatten- und Lichtwürfe auf und in das Gebäude zu lenken. Auf der Südterrasse werden tief stehende Morgensonne sowie Schutz vor Mittagssonne, auf der gegenüberliegende Nordterrasse die Abendsonne erlebbar.
Country cabin for two urban hedonists, equipped with only the essential, simple in use and building maintenance.
A central, full-length common area, with floor-to-ceiling glass windows at each end, extends through its terraces into the landscape. The flat parallelogram-shaped roof is intentionally aligned along the path of the sun, to draw shadow and light on and into the building. The south-facing terrace offers a view of the low morning sun, as well as protection from the midday sun; the evening sun can be experienced on the opposite north-facing terrace.
Auftraggeber: Privat
Typologie: Datsche
BGF: 43 qm
Bearbeitung: 2010
LP: 1-9
Fotos: Oliver Schmidt
