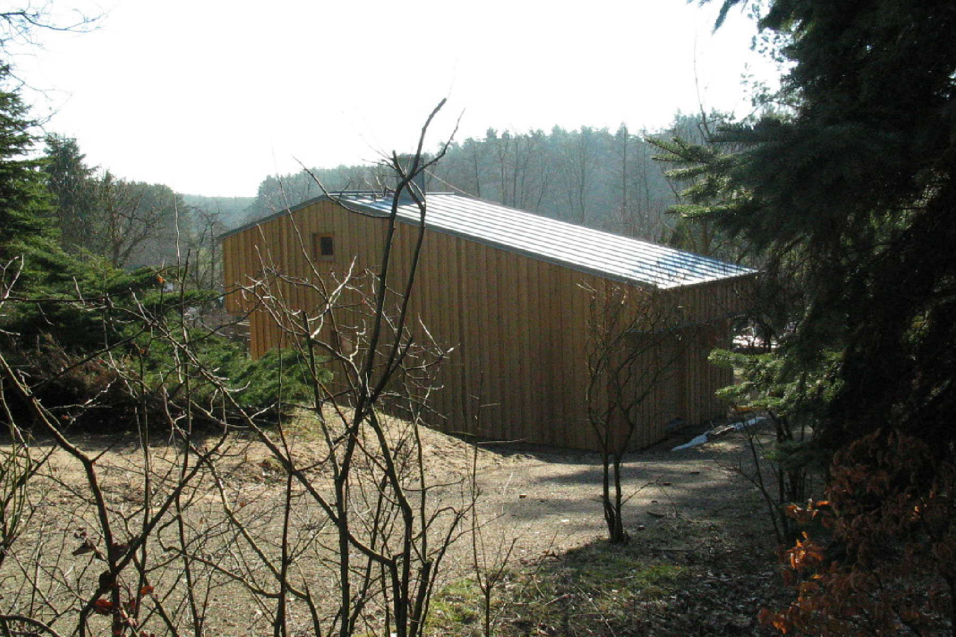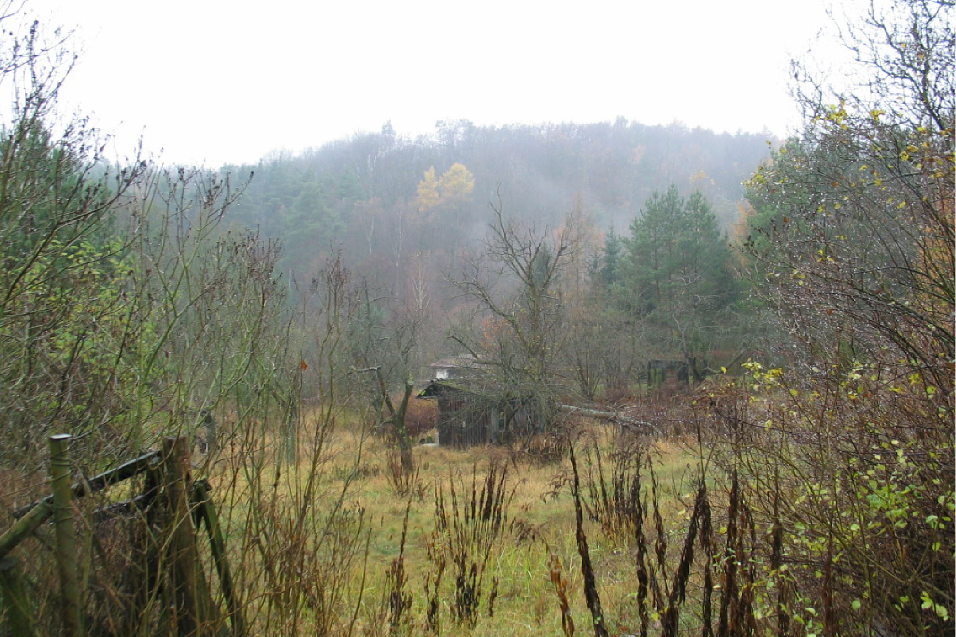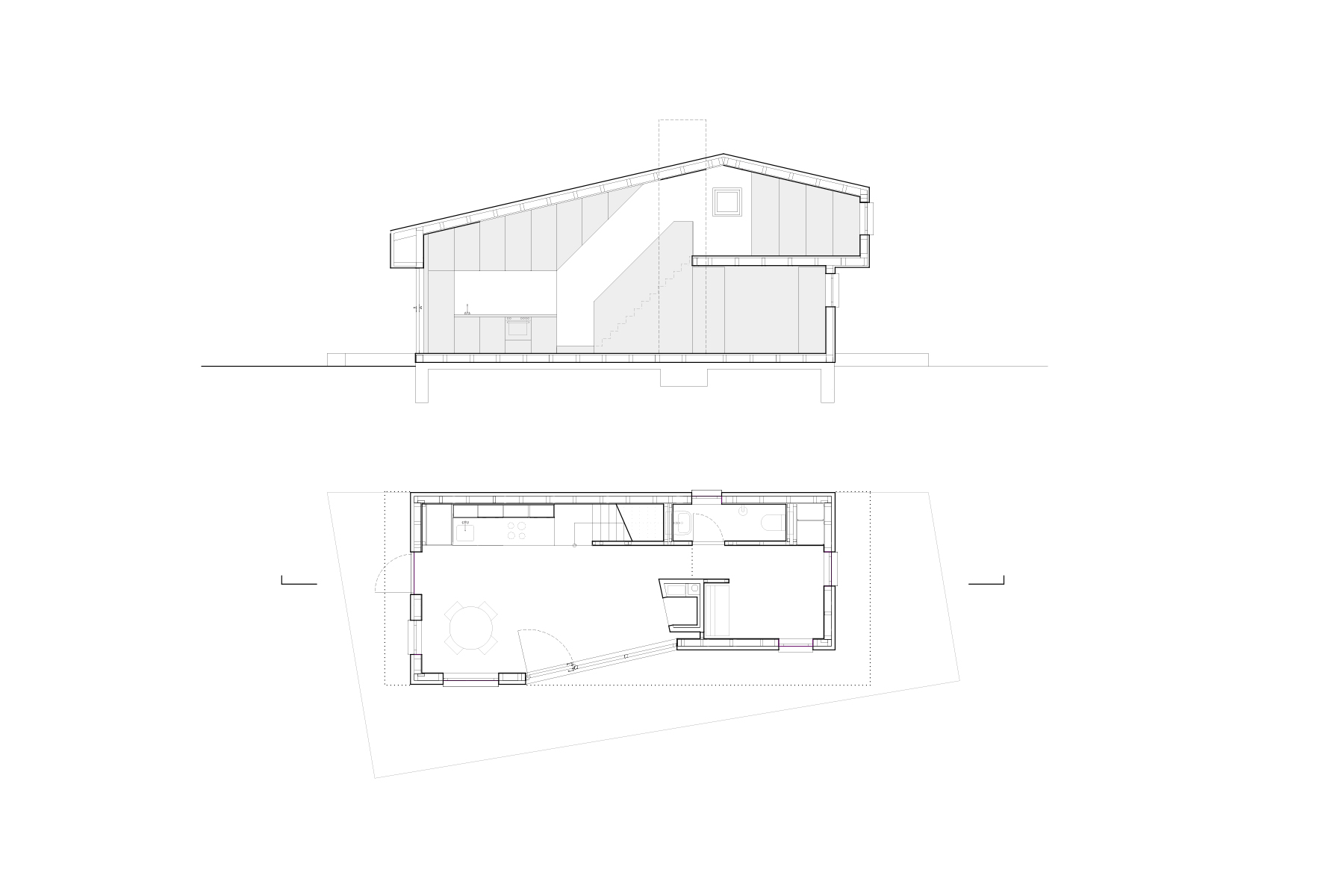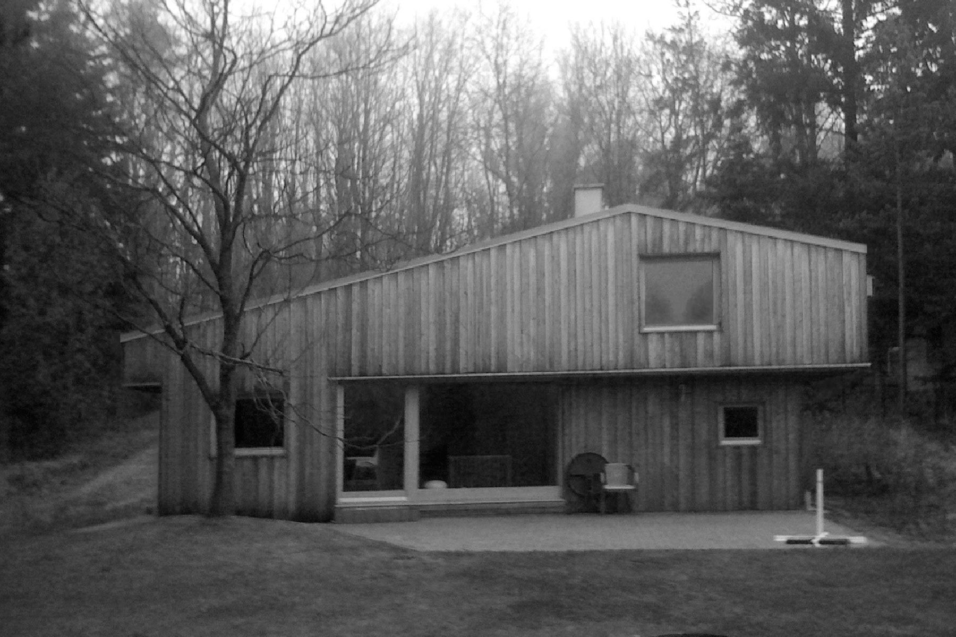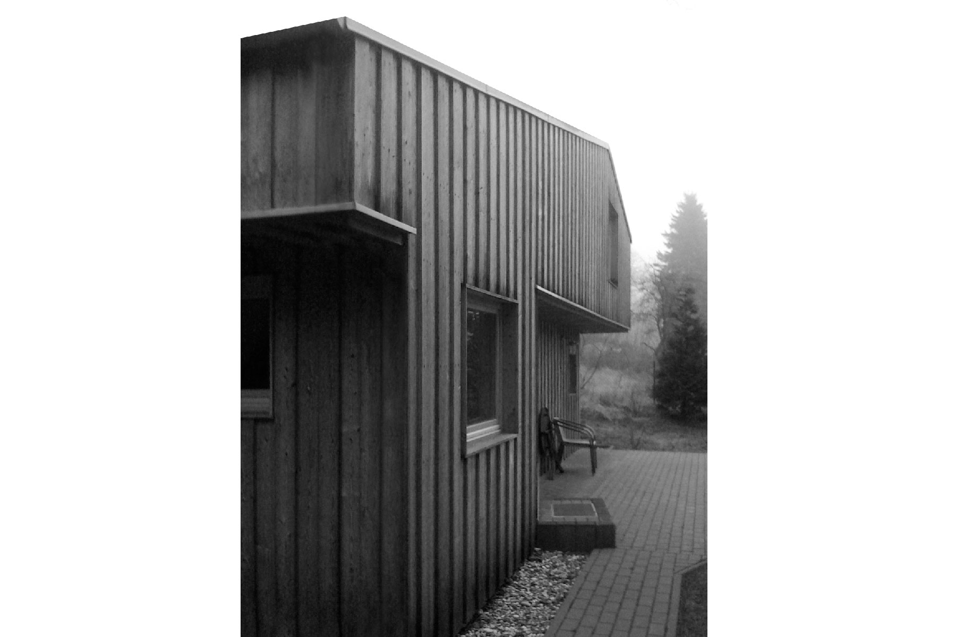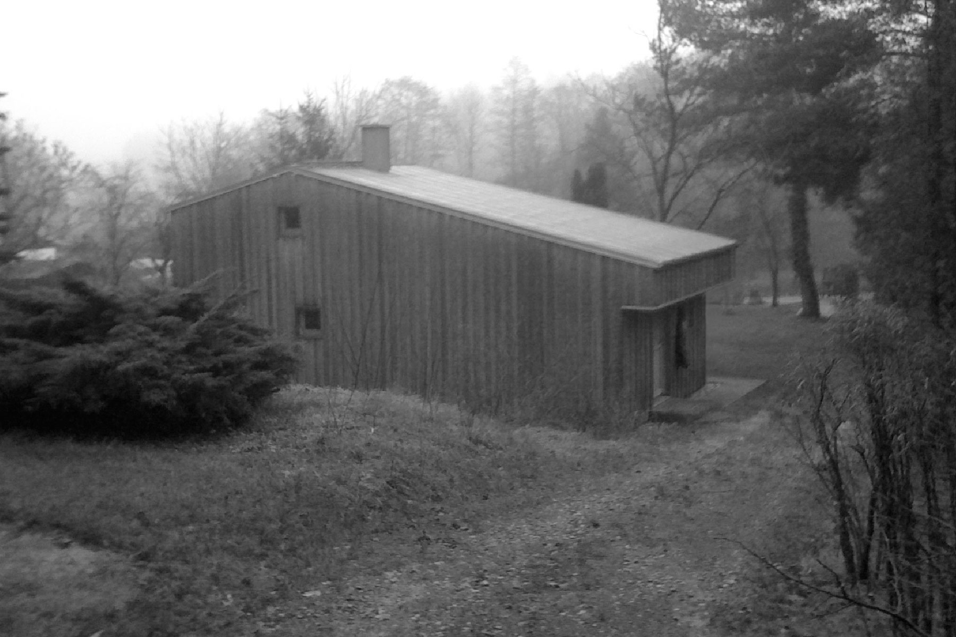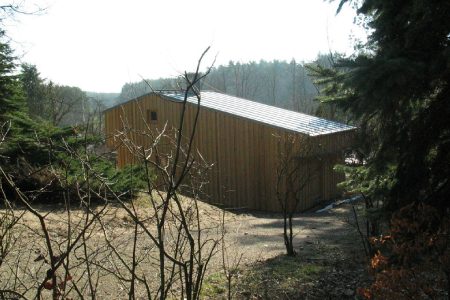
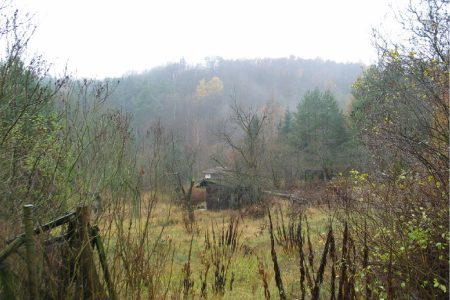
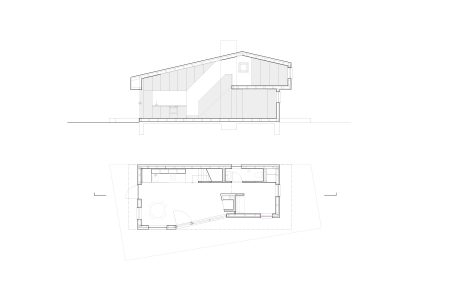
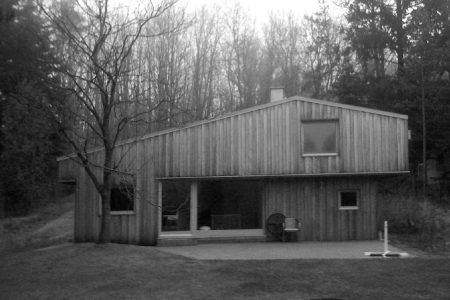
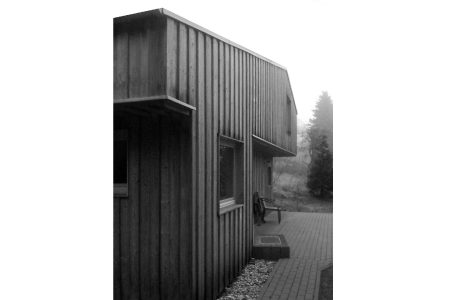
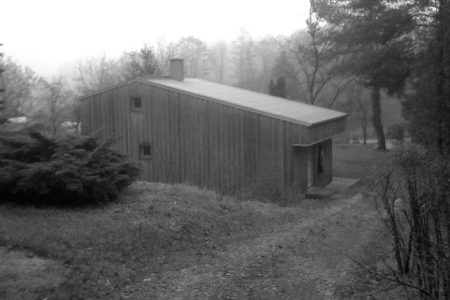
Ferienhaus Buckow, 2009
Entwurfsgrundlage sind sowohl einfache, regionale Bauten, als auch die in die Topografie der Märkischen Schweiz gesetzten Buckower Landvillen des 19. Jahrhunderts:
Da lediglich eine eingeschossige Gebäudeanmutung zulässig ist, ist die straßenseitige Fassade als einfaches, eingeschossiges Haus mit Satteldach ausgeformt. Zum Garten hin werden zwei Geschosse mit überhängendem Mansarddach sichtbar, welches das Haus genau dort verschattet wo die Sonne am stärksten einfällt.
Das Organisationsprinzip des Hauses beruht auf einem sich über die gesamte Länge und Höhe erstreckenden „Schrank“. Dieser beherbergt alle wichtigen Funktionen (wie Küche, Bad, Bett, Stauraum, Treppe), um so auf der verbleibenden Fläche einen maximalen Aufenthaltsraum zu schaffen.
The basis for the design are simple, regional structures, as well as 19th century Buckow country villas that were built into the topography of the Märkische Schweiz.
Because only the appearance of a single-storey building is permitted, the street-side façade is articulated as a simple, one-storey house with a gabled roof. Visible on the garden side of the house, however, are two storeys with an overhanging mansard roof, which shades the house where the sun shines down the most.
The organizing principle of the house is based on a cabinet-like structure that spans the entire length and height of the building. This contains all important functions (kitchen, bath, bed, storage, stairs), in order maximize the remaining living area.
Auftraggeber: Privat
Typologie: Datsche
BGF: 60 qm
Bearbeitung: 2009
LP: 1-7
Fotos: Hütten & Paläste
