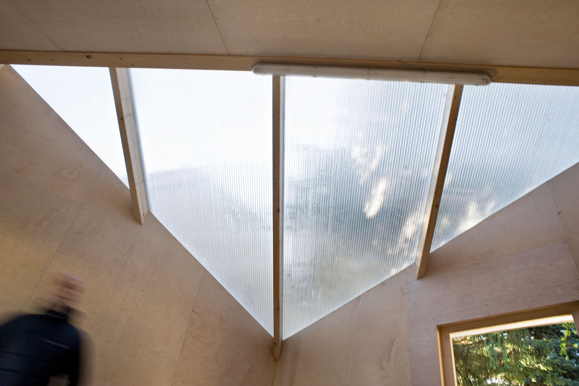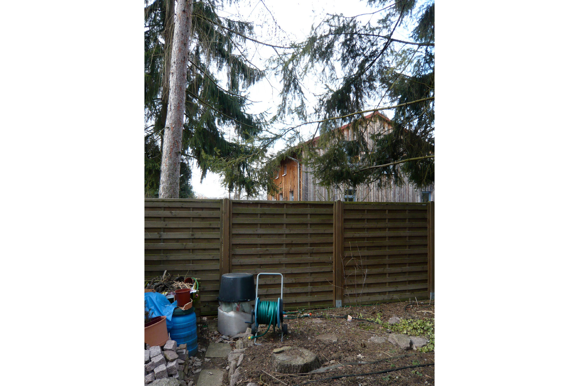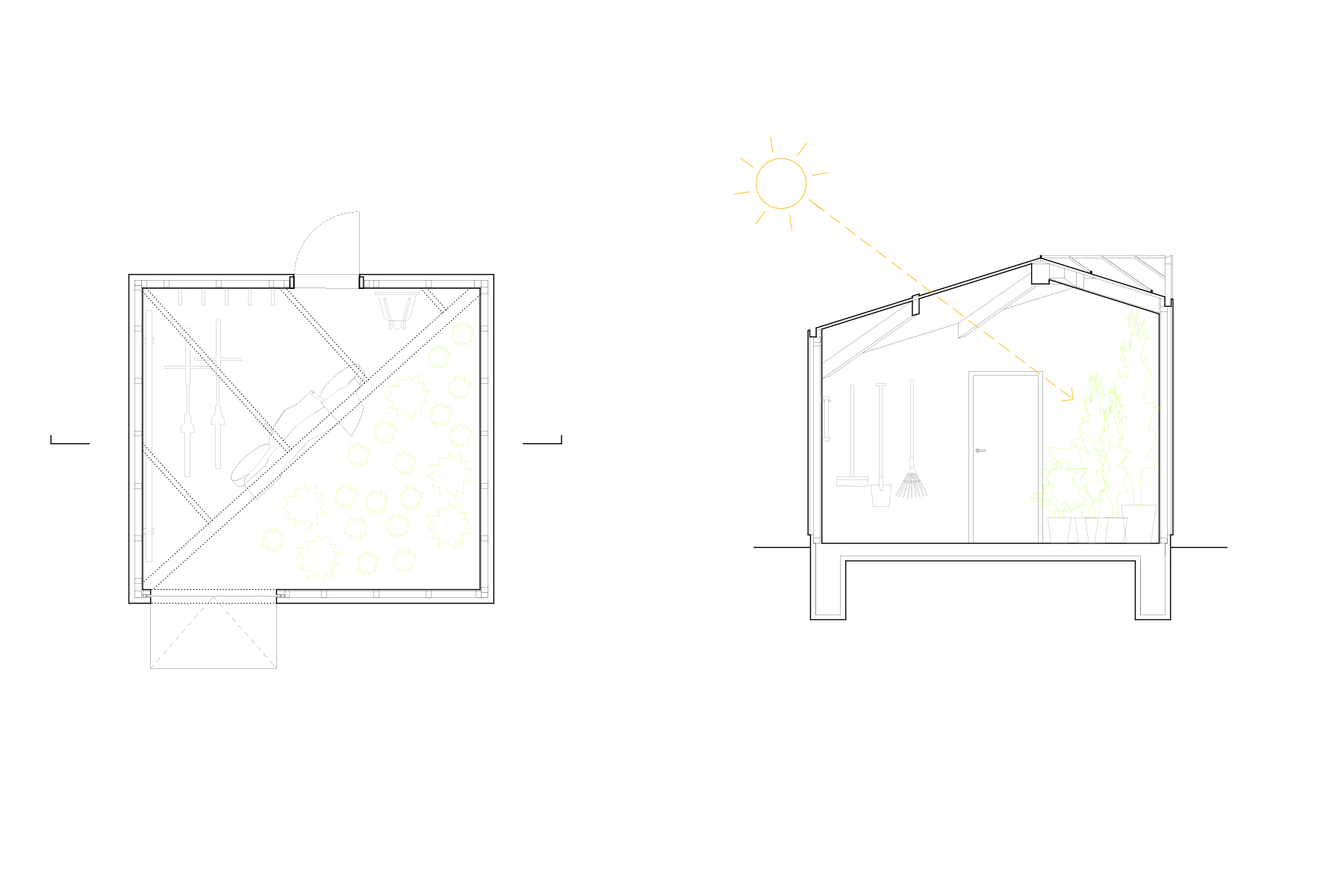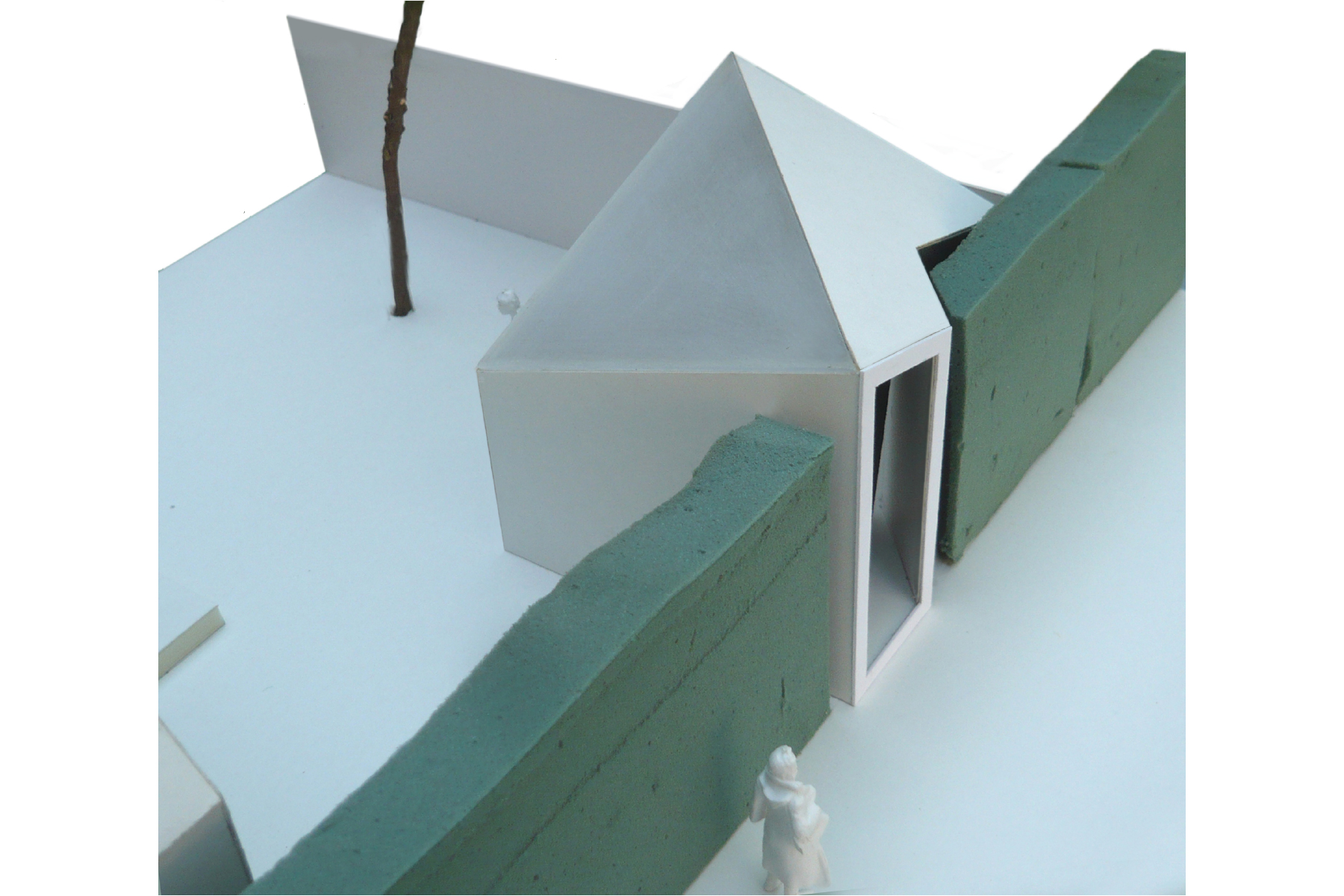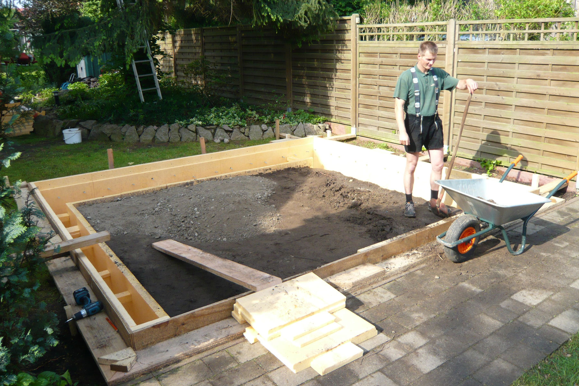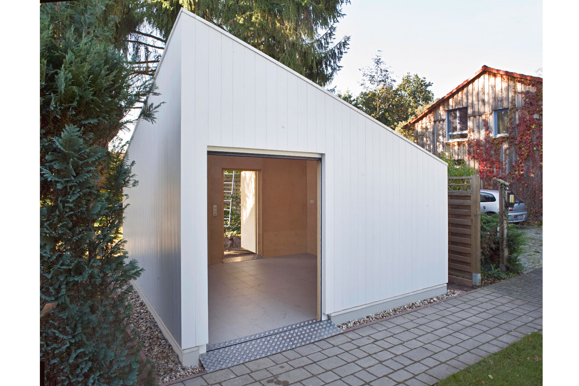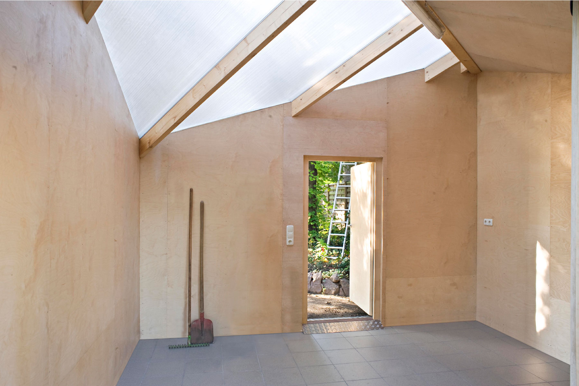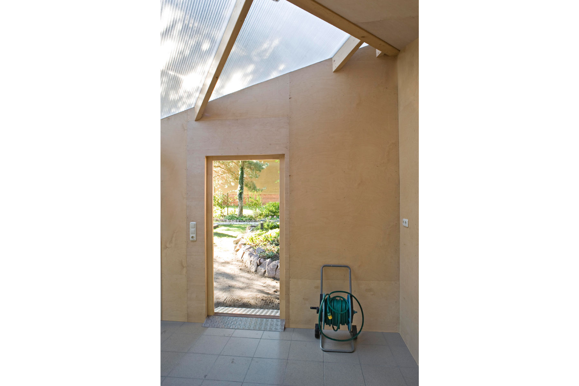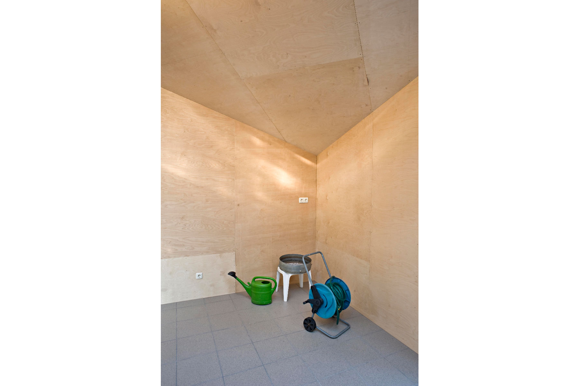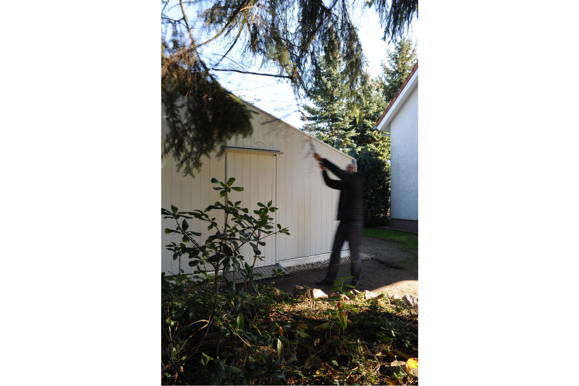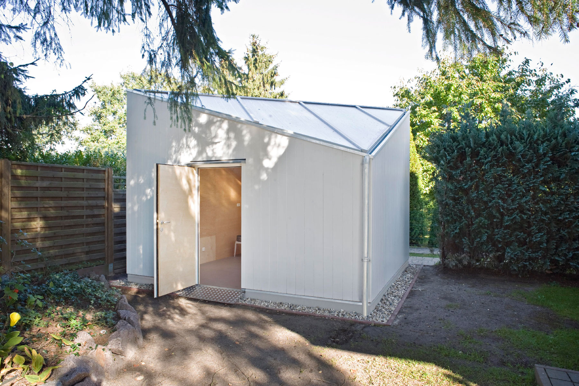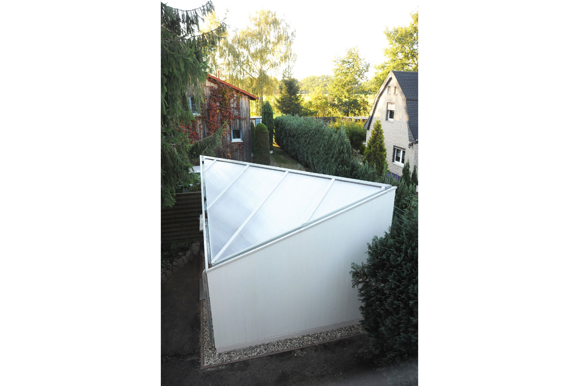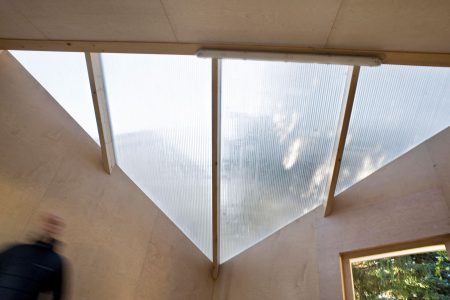
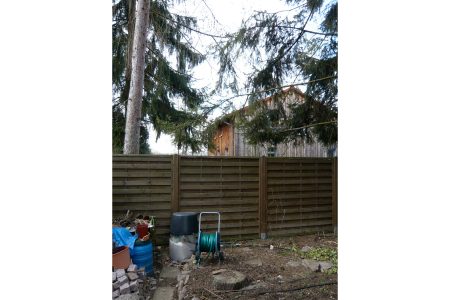
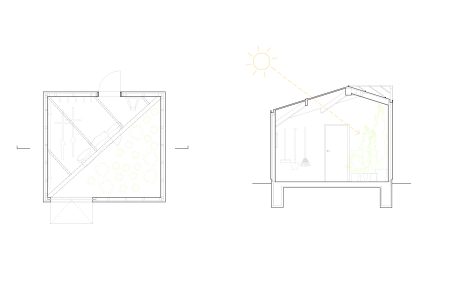
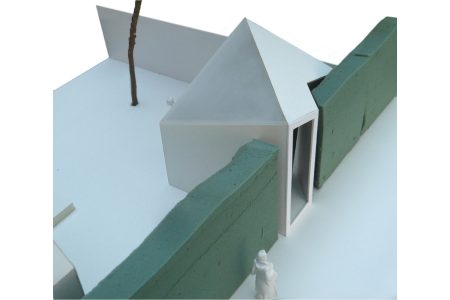
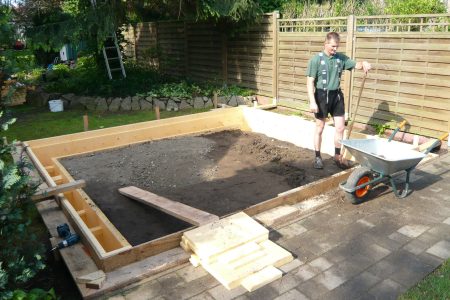
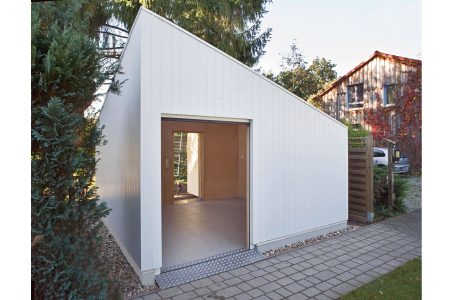
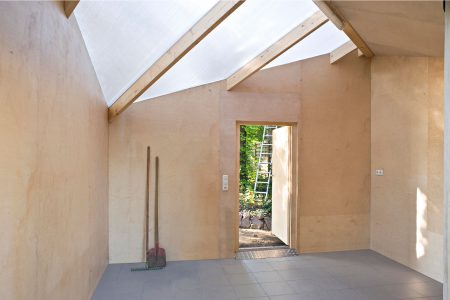
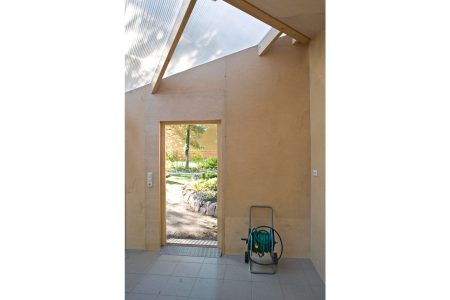
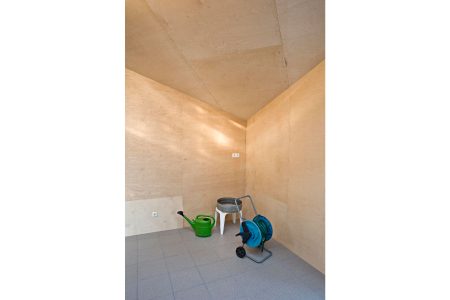
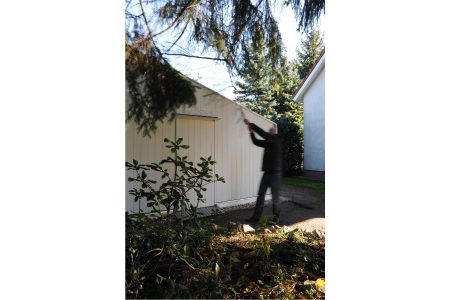
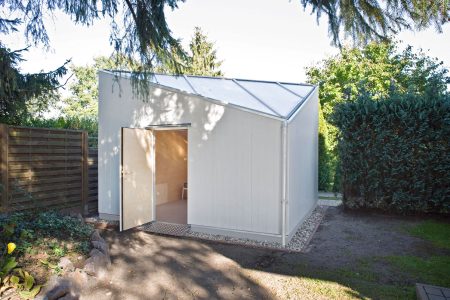
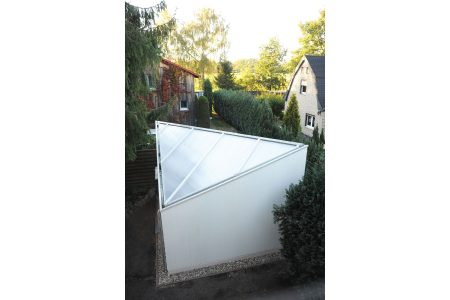
Pflanzengarage, 2011
Einraumhaus, das als Garage, Gartenschuppen und Orangerie genutzt wird. Grundfläche und Höhe entsprechen in ihren Abmessungen denen der unterzubringenden Objekte.
Aus dem Anforderungsprofil wird ein Satteldachhaus mit einem über der Diagonale gedrehten First entwickelt, der einerseits den Einfahrtsweg des Motorrads beschreibt und andererseits Dach und Innenraum in zwei „Dreiecksflächen“ teilt. Die nach Süden ausgerichtete Dachhälfte ist mit transparenten Polycarbonatplatten gedeckt und wird dadurch zu einem Sonnenkollektor. Über dieser Fläche strahlt die Sonne zu allen Jahreszeiten direkt in die andere Raumhälfte, in der die Pflanzen untergebracht sind und versorgt diese und den Raum mit Licht und Wärme.
Single-room building used as a garage, garden shed and orangery. The footprint and height correspond in their dimensions to those of the objects to be accommodated.
Based on the brief, a gabled-roof construction was tilted diagonally along its ridge, delineating the access path of the motorcycle and also dividing the roof and interior into two triangular surfaces. The south-facing part of the roof is covered with transparent polycarbonate panels so that it becomes a kind of solar collector. All year round, the sun shines across this area directly into the other half of the room where the plants are stored, filling it with light and heat.
Auftraggeber: Privat
Typologie: Garage/Kalthaus
BGF: 12 qm
Bearbeitung: 2011
LP: 1-9
Fotos: Oliver Schmidt
